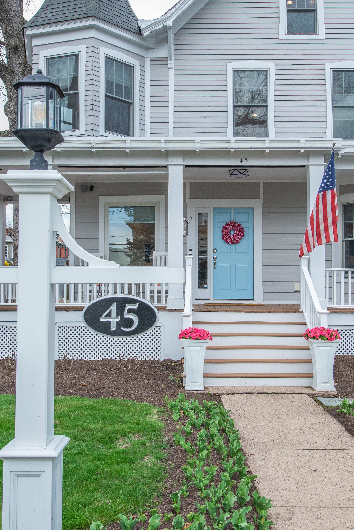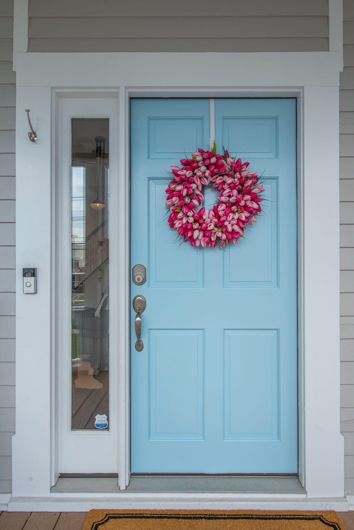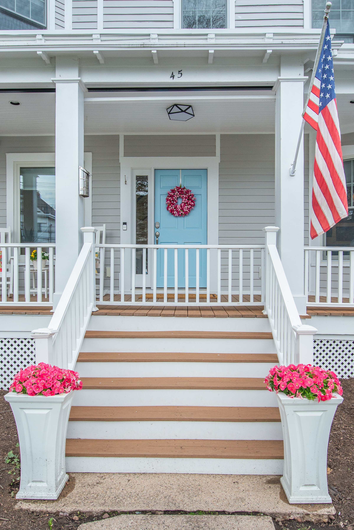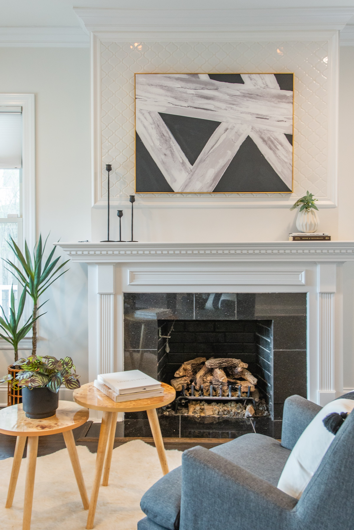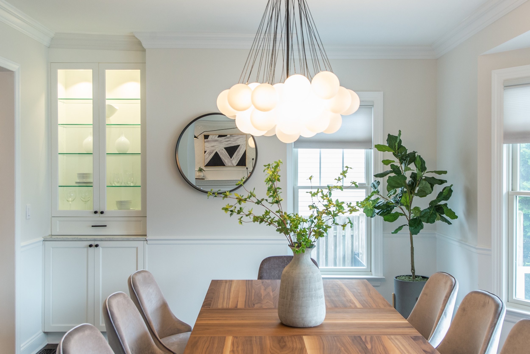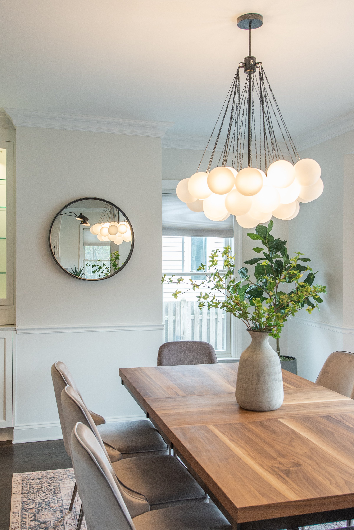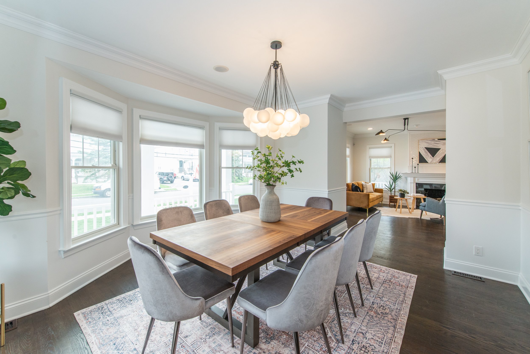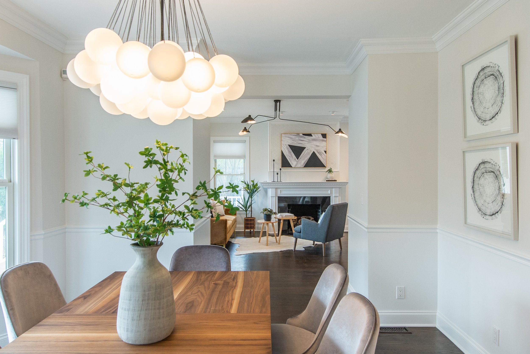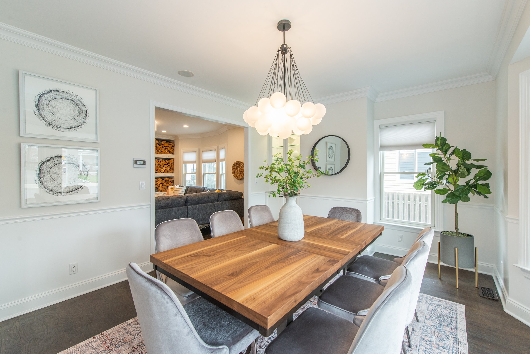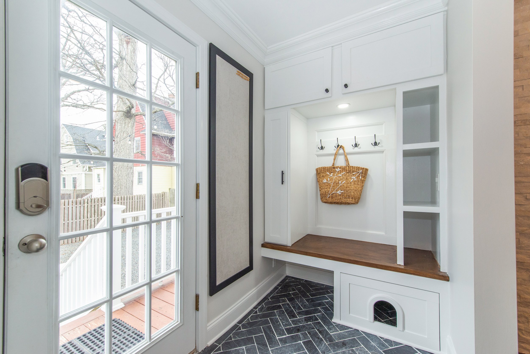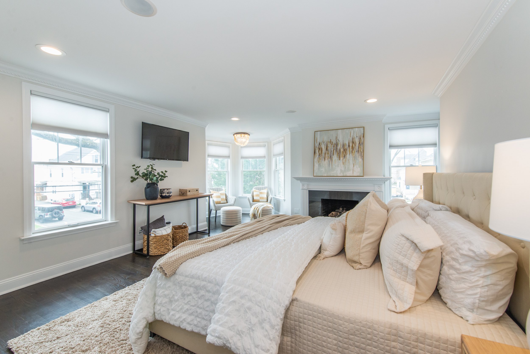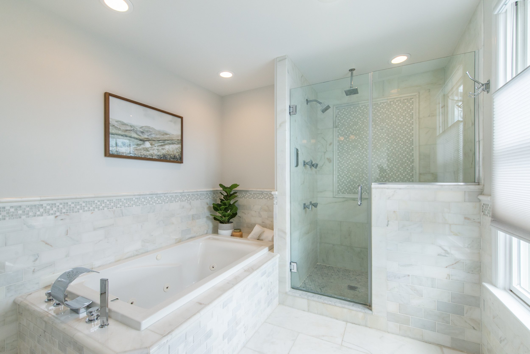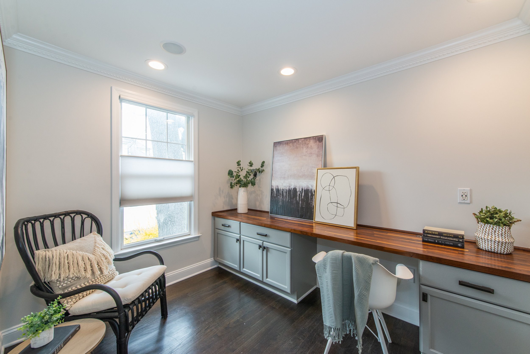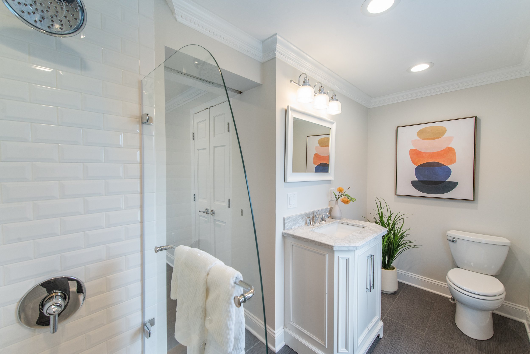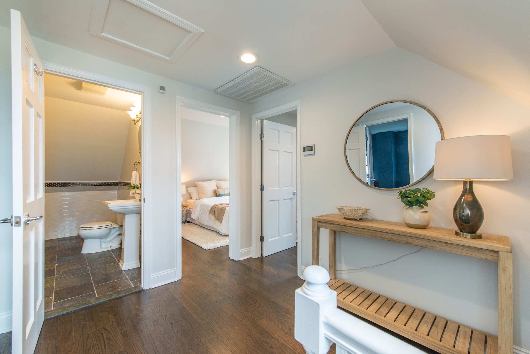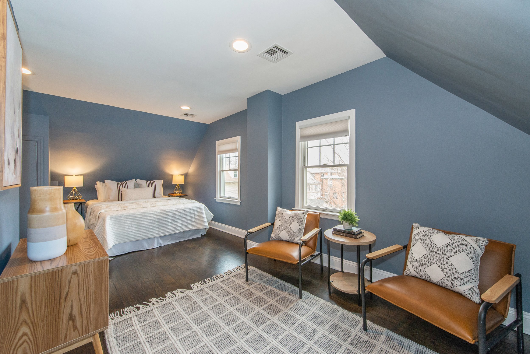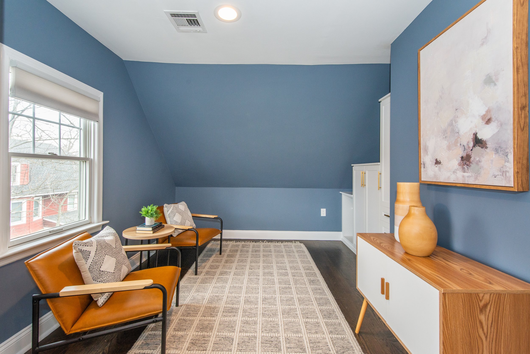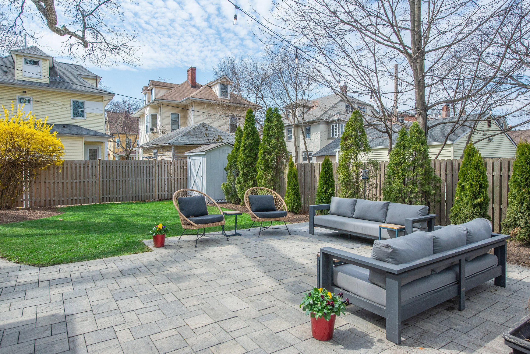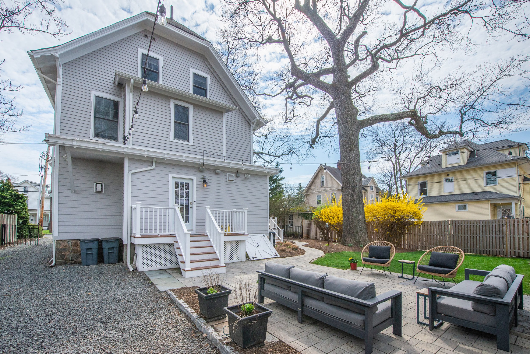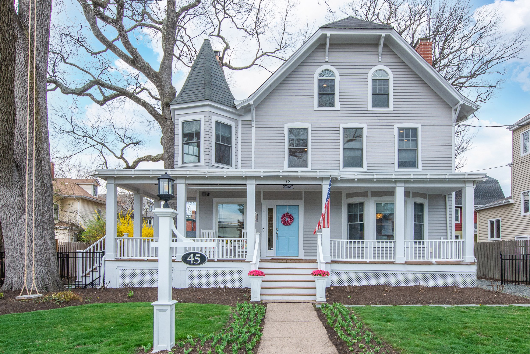
Summit, NJ
Fantastic Downtown Move-In-Ready Victorian
This home is a stunning Victorian that boasts four bedrooms, 2 offices and three and a half bathrooms. From the moment you step inside, you'll be struck by the seamless blend of classic charm and modern convenience. The property is situated just a single block away from Summit’s vibrant downtown, offering easy access to a wide array of shops, restaurants, transportation, and award-winning schools - making it the perfect place to call home!
Details:
4 Bedrooms and 2 offices
3 full and 1 half Bathrooms
Lincoln Hubbard Elementary, Lawton C. Johnson Middle School, Summit High School
Sq Ft: 2,433
Lot Size: 70 x 100
Taxes: $16,288.25
Features
-
Victorian with turret and a large wraparound porch
Front Trex porch with barn door gate for kids safety
Front walkway with tulip bed borders
Impressive lantern post with house numbers
Adorable tree swing
Row of hydrangeas in front of the front porch
Black iron double gate for the driveway
Crushed stone driveway with plenty of parking
-
Living Room:
Gas fireplace with decorative tile detail
Recessed lights with dimmers
Designer ceiling light
Coat closet
TV/Sound equipment closet
Formal Dining Room:
Large bay window
Custom built-in with glass doors, shelving and spotlight to showcase glassware and closed lower storage for all entertaining essentials
Statement chandelier with dimmer
Chair rail
Family Room:
Ledge stone-faced gas fireplace with decorative firewood niches
Integrated smart TV with surround sound
Bay window
Picture light with dimmer to showcase artwork
Recessed lights with dimmer
Designer ceiling light with dimmer
Kitchen:
Large breakfast bar with seating for 6 on both sides
Quartz Countertops
36in Bertazzoni 6 burner gas range and hood
Bertazzoni microwave
GE Cafe French door refrigerator w/water dispenser
KitchenAid dishwasher
Wine fridge
Wall of pantry cabinetry
Under cabinet lighting with dimmer
Uplights with dimmer
Milk glass pendants over the island and the sink
Recessed lights with dimmer
Guest Bath:
Mirrored vanity
Designer chandelier with dimmer
Mudroom:
Custom built-in bench with hooks, closed storage and spotlight
Charming removable kitty hideaway door
Slate Herringbone floor tile
Custom pin board for notes and memos
Door to the back deck
-
Primary Suite:
Generous size bedroom with seating area, gas fireplace, wall mounted smart TV and abundance of windows
Large Walk-in closet with custom shelving, mirror, built-in safe and a double second closet
Primary Bathroom with built-in soaking/jacuzzi tub, walk-in digitally controlled shower with jets, double sink vanity, commode room and radiant heated floors. Marble wall and floor tile.
Junior Suite with double closet, 2-sided window exposure and en-suite bath with shower over tub
Office with custom built-in desk with plenty of storage
Laundry Closet with stackable washer/dryer
-
Large Bedroom with seating room and California closet system
Bedroom with atrium window
Hallway bath with walk-in shower
Office with custom shelving, marble desk and a closet
-
Forced hot air heat
2 zone AC
3 gas fireplaces
Smart Home with 3 iPad controls: lights, thermostats, SONOS, Ring cameras, FaceTime call capability and allow for additional entertainment viewing (TV, Netflix, etc)
Custom honeycomb cordless up/down shades throughout
Ring outdoor security cameras
Ring doorbell
Home security system: door & window alarms, motion sensors
Keyless entry on front, back and basement doors
Z-wave smart switches
Smart thermostats with Vera hub
CAT-5 wired throughout 1st & 2nd floors
Fully equipped sound system with 2 SONOS amps and wired in-ceiling speakers throughout 1st, 2nd floors
Outdoor speakers
Integrated surround sound in Family room
Primary Bath w/digitally controlled shower and radiant heated floors
-
Large paver patio with walkway connecting to the side porch
Small back deck
Plenty of grassy area for fun and play
Gravel area for the outdoor table by the side porch
Storage shed
Fully fenced-in
Gravel driveway/parking
-
Large unfinished space
Utilities and mechanicals
Workbenches
Storage shelving
Extra refrigerator
Walkout to the backyard
Gallery
Contact us.
price.natalya@gmail.com
973-255-7534






