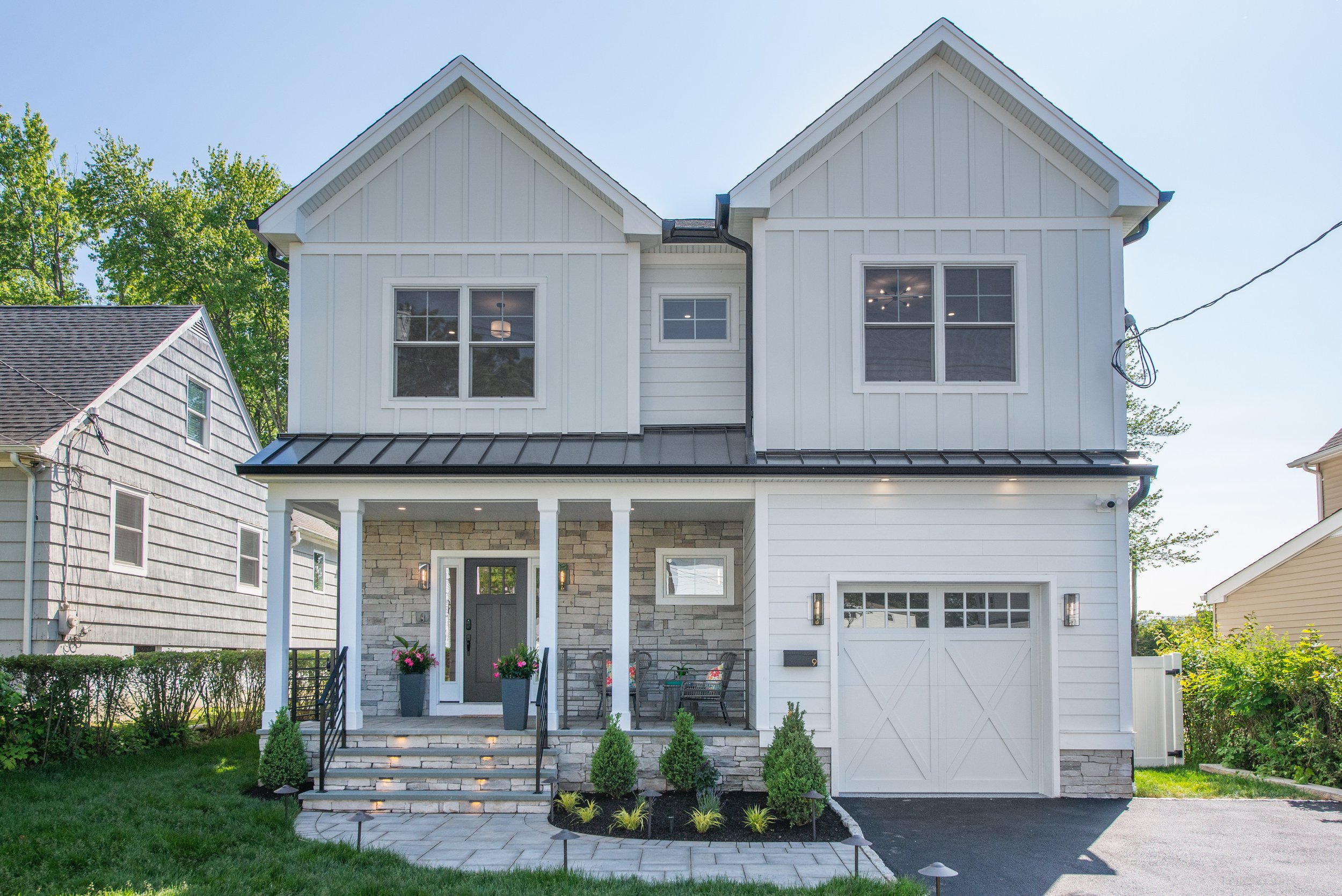
Summit, NJ
Welcome to this stunning new construction home in Summit. This beautiful property combines modern elegance with functional design, offering the perfect balance of style and comfort. With meticulous attention to detail, this home features high-end finishes, spacious living areas, and an abundance of natural light that creates an inviting atmosphere throughout.
Step inside and be greeted by a two-story foyer that leads to an open-concept living space, perfect for entertaining guests or relaxing with family. The gourmet kitchen boasts top-of-the-line appliances, sleek countertops, and ample storage, making it a chef's dream. The adjacent family room and formal dining room with wet bar area seamlessly flow together, providing a versatile space to create lasting memories.
Retreat to the luxurious primary suite, complete with a spa-like ensuite bathroom and a generous walk-in closet. 3 additional bedrooms (one is en-suite) offer plenty of space for family members or guests, each thoughtfully designed with comfort in mind.
A well-appointed fully finished basement with large rec room, bedroom, full bath and bonus room provides the ideal space for remote work or a gym.
Outside, a fully fenced in yard with a private patio offers an ideal setting for outdoor activities and al fresco dining. Enjoy the convenience of an attached garage and a location that offers easy access to Summit's vibrant downtown, renowned schools, parks, and major transportation.
Don't miss the opportunity to make this your dream home, where sophisticated living and modern comforts converge. Schedule a showing today and discover the epitome of luxury living in Summit.
SPECS:
Brand New Construction
5 Bedrooms
4 Full Bathrooms and 1 Half baths
1 Car attached garage
Finished Lower Level with Rec Room, Bedroom, Bonus Room and full bath
Square footage: 4132 (1st: 1250 + 2nd 1642 + LL 1240)
9 ft ceilings 1st and LL, 8 ft on the 2nd floor
Lot 0.19 ac (50 x 170)
10 year warranty
Washington Elementary, Summit Middle and High schools
Exterior:
Hardiplank siding in Arctic White (horizontal and vertical)
Smoke ledge cut finish foundation stone
Oversized open front porch
Custom iron railings
Timberline roof in charcoal
Metal seam accent roof in black
Black gutters
Anderson windows and slider
3-lite Craftsman 3-panel front door with double sidelites
Composite over steel insulated garage door in white with square windows
White vinyl privacy fence with 2 gates
Landscape in the front as well as at the back patio, mature trees in the backyard
Landscape lighting in the front as well as in-step lighting on front and back steps
Sprinkler system
Paver patio
Oversized blacktop driveway with Belgium block border
Trim:
Metro Collection trim
Oversized crown and base molding
Vaulted tray ceiling in the Primary Bedroom
White Oak 3” plank floors throughout
Luxury Vinyl Floors (LVT) in the basement
White oak staircases
Custom white oak with black metal railings
Custom trim design on staircase walls
Custom board and batten wall paneling in the Dining Room
Custom mudroom built-ins with chevron shiplap backing
Shiplap feature wall in the Powder Room
Custom built-in window seats with storage on either side of the fireplace
Shiplap feature wall with fireplace
Custom floating shelves in the Kitchen
Tray ceiling with trim in the Primary Bedroom
Closets with custom carpentry shelving throughout
Craftsman 2-panel interior doors with black hardware
Plumbing:
Delta plumbing fixtures
European toilets (electrical outlets installed by each toilet for an easy smart toilet upgrade)
60” freestanding soaking tub in the primary bath
Designer vanities throughout
Mechanicals:
2 zone HVAC
Sump pump
Special Features:
Electrical outlets installed by each toilet for an easy smart toilet upgrade
Radiant heated floors in the Primary, Hallway and Basement baths
42 in direct vent gas fireplace with black honed granite surround
Pre-wired CAT6
LED recessed lighting throughout
Designer light fixtures throughout
Smart Yale door lock
NEST Hello video door bell
NEST thermostats
NEST flood lights with cameras in the front and back
Electric car charging outlet in the garage
Insulated garage door and opener with battery back up
Low voltage landscape lighting in the front and steps in the front and back
Kitchen:
White shaker cabinetry with soft close doors and drawers
Quartz counters with double-sided waterfall island
Impressive 63”x90” double-depth center island
3 pendants over island, one over the sink
LED under cabinet lighting
Designer tile backsplash (4”x4” handmade ceramic tile)
Custom floating shelves
GE Cafe matte white with black handle gas professional range 36”
GE Cafe matte white and glass 36” chimney hood
GE Cafe matte white with black handle dishwasher
GE Cafe matte white with black handles refrigerator with water dispenser
GE Cafe matte white built-in microwave
Oversized deep farmhouse workstation sink with accessories: (cutting board, colander and drying rack)
Kitchen faucet with sprayer
Pot filler
Large Pantry closet with shelving
Wet bar with wine fridge and glassware cabinetry
Primary Bathroom:
24”x48” matte 3-dementional light wood look porcelain chevron tile on the floor and shower walls
24”x48” matte 3-dementional light wood look fluted porcelain tile on the feature/vanity wall
Oversized walk-in shower with seating bench and a niche
In-wall and rain shower heads and adjustable handheld spray
60” Freestanding soaking tub
Custom frameless glass shower doors
Oversized double sink vanity
Private commode room
Radiant heat floors
Designer mirrors, accessories and sconces
Hallway Bathroom:
Double sink vanity
Hex matte porcelain floor tile
Radiant heat floors
Modern square-edge soaking tub with rain, in-wall and handheld shower heads
Tub surround is handmade designer 3”x 8” polished ceramic tile
Designer mirror, accessories and sconces
En-Suite Bathroom:
Designer vanity
12x12 matte porcelain hand-painted look floor tile
Modern square-edge soaking tub with in-wall shower head
12x24 polished ceramic wall tile around the tub and vanity wall
Designer mirror, accessories and sconce
Lower Level Bathroom:
Designer vanity
Hex matte porcelain floor tile
Radiant heat floors
Oversized walk-in shower
Custom frameless shower door
12x24 polished ceramic wall tile
Designer mirror and accessories
Laundry Room:
White shaker cabinetry with black hardware
Quartz countertops
SS sink
Faucet with sprayer
Drying bar
Samsung washer & gas dryer suite
Mosaic Tile Flooring
White subway tile feature wall
Floor drain
Gallery


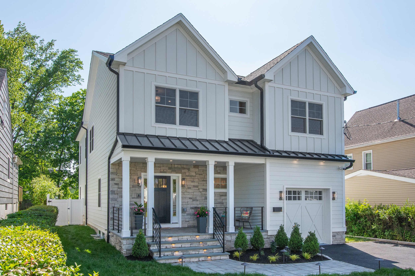
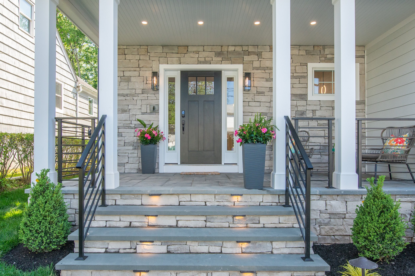



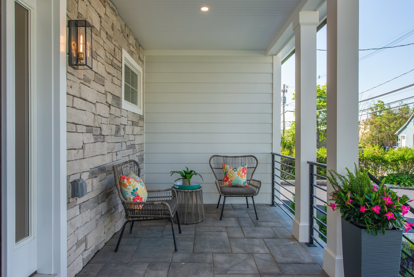

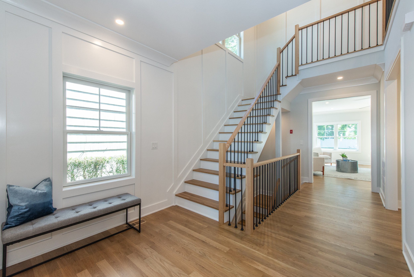
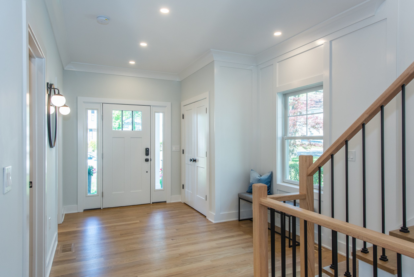




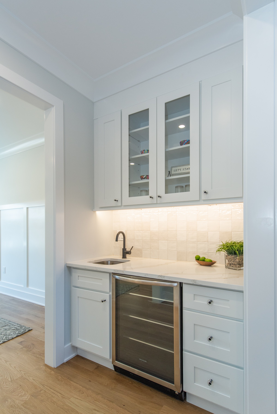











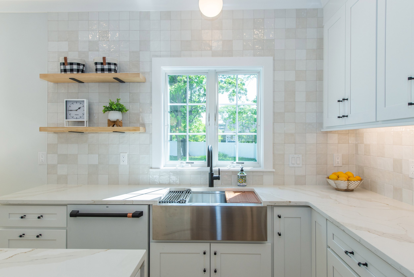
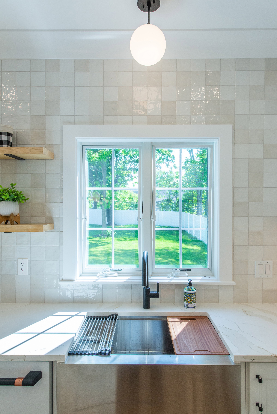

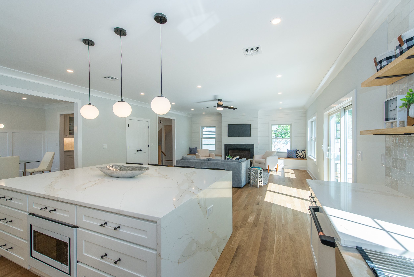
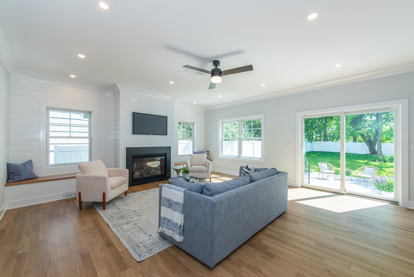

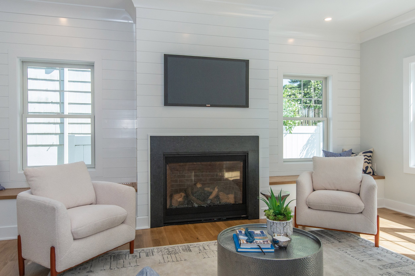

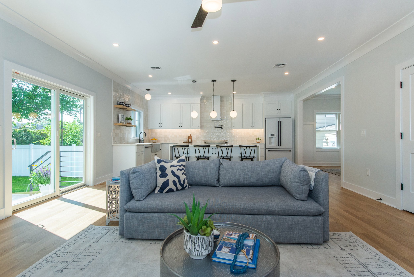


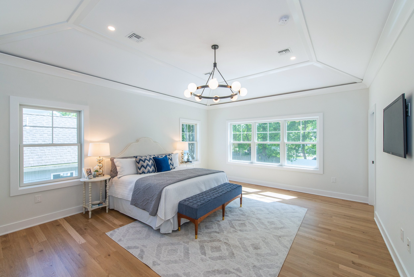


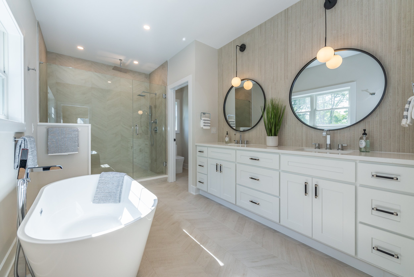
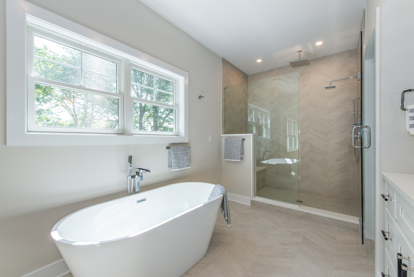
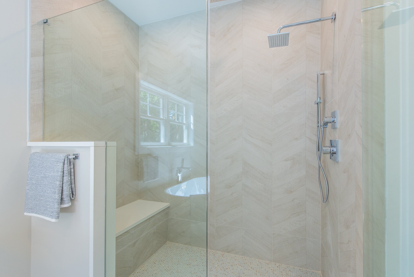
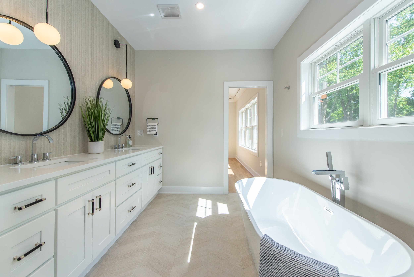
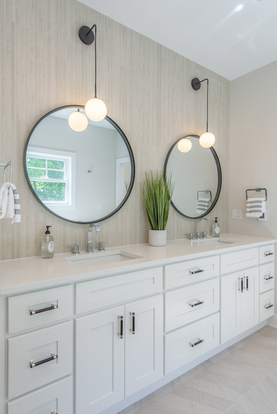
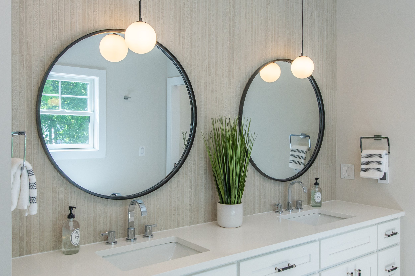

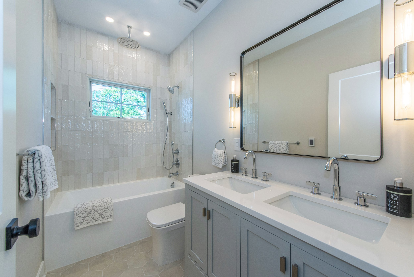
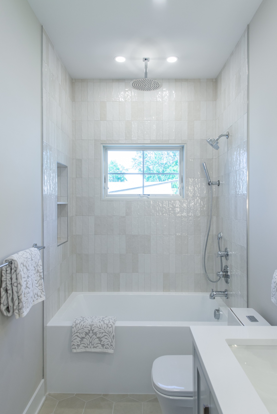



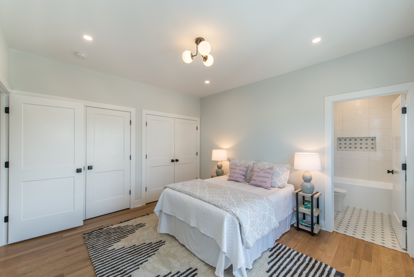
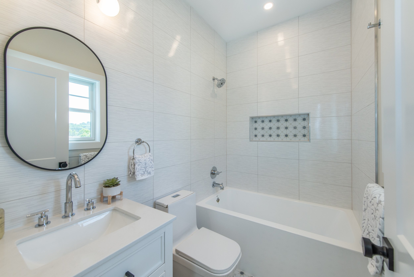

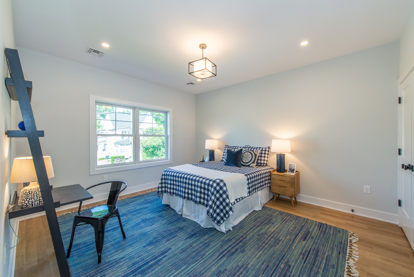
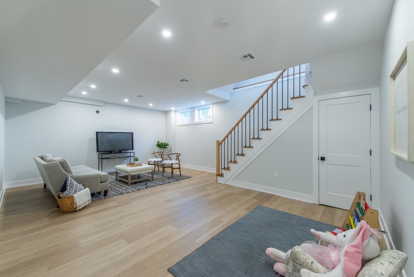

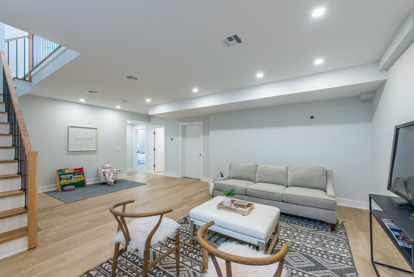
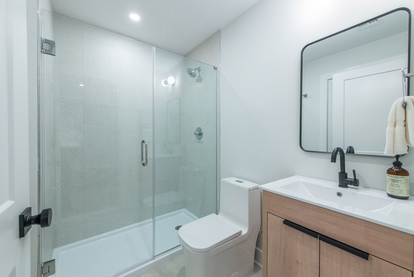



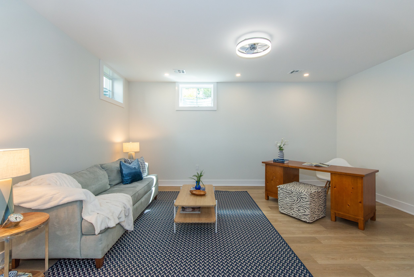
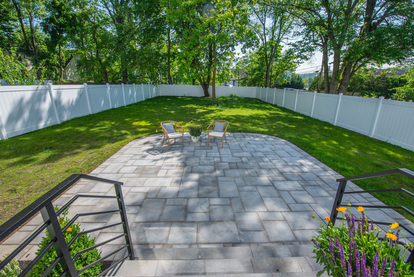

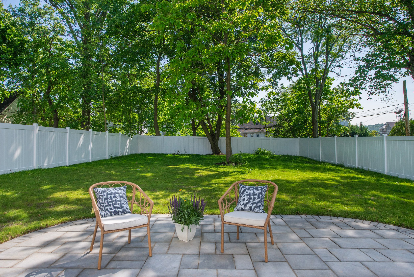



Contact us.
price.natalya@gmail.com
973-255-7534
1200 Morris Tpke
Short Hills, NJ

