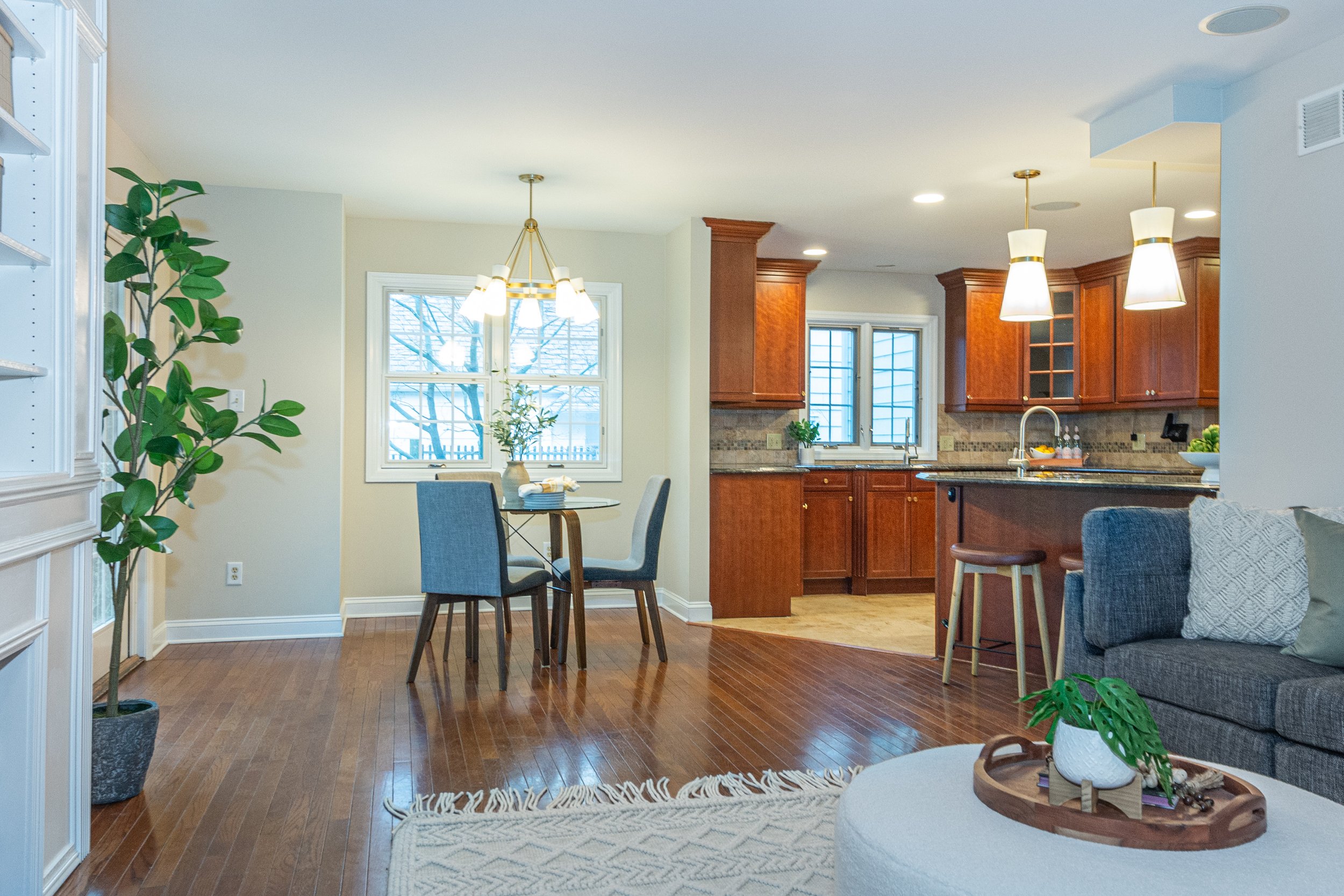
9 Bennett Pl
Westfield, NJ
BEST AND FINAL offers by 3pm Tuesday 2/13/24 via email to natalya.price@compass.com
Nestled on one of the most coveted cul-de-sac streets of Westfield’s desirable Wychwood section, this gracious home offers the epitome of suburban luxury. Boasting 6 bedrooms and 4.5 baths, along with 2 rec spaces and a dedicated office, this property is the perfect blend of timeless elegance and modern convenience.
The tradition yet updated center Hall Colonial layout is perfect for entertaining and everyday living. The first floor is bathed in an abundance of natural light, thanks to the strategically placed windows and four sets of French doors that not only serve as elegant entrances but also act as portals for sunlight to flood the rooms. This clever design brings the outdoors in, creating a warm and inviting atmosphere throughout.
The Foyer welcomes you into the formal Living room, where a fireplace takes center stage and a large front bay window provides ample natural light. Adjoining Dining room features an impressive Butler's Pantry perfect for serving, extra storage and showcasing beautiful glassware. Both formal spaces boast French doors leading out to the terrace, creating a seamless indoor/outdoor flow.
The Kitchen is a chef's dream, featuring ample counter space, a full set of stainless steel appliances, abundant cabinetry, a pantry closet, and a convenient breakfast bar. The adjacent Family room is open and spacious, adorned with two sets of French doors that lead out to the patio on either side of the fireplace. Moreover, a delightful Breakfast nook adds to the inviting ambiance of this superb area and serves as a seamless link between the Kitchen and the Family room.
Nestled at the end of the Kitchen, the mudroom area is a hub of convenience. Offering four cubbies, coat closet, direct access to a two-car garage and a Powder room this space is designed to streamline and enhance the practicality of your daily routines.
Ascending to the second floor reveals five bedrooms, highlighted by the expansive Primary suite. This retreat encompasses a spacious bedroom with a fireplace and a seating area, a beautiful walk-in closet with vaulted ceiling and custom shelving, two double closets, and a spa-like bathroom featuring a tub, shower, and a generously-sized double-sink vanity. Serving the four additional bedrooms on the upper floor are two hallway baths—one with a stall shower and the other equipped with a bathtub. One bedroom offers sliders and a balcony overlooking the backyard. Additionally, this floor hosts an Office/Study for added functionality. The convenience is further elevated with a laundry room equipped with a front-loading washer/dryer suite, cabinetry for storage, and utility sink.
Venturing to the third floor unveils an amazing open area—a flexible recreational space complemented by an extra work-from-home zone. This well-lit and carefully designed area features a complete bathroom and a sixth bedroom, skillfully crafted to meet a variety of needs.
Explore the finished lower level, a blank canvas ready for your personal touch—whether it becomes a home gym, a cozy hangout space, or a vibrant playroom. Ample storage space is also available, adding to the versatility of this space.
Outside, the home's classic facade and meticulously landscaped surroundings provide a picturesque curb appeal, setting the tone for gracious living blending indoor and outdoor living, creating a harmonious connection between the two. With four sets of French doors, a generous terrace, an inviting patio, and a spacious fully-fenced backyard, this residence welcomes the natural beauty of the outdoors into every corner.
The bluestone terrace is spacious and private and is equipped with a natural gas fire pit, as well as quick connect for a large gas grill - making entertaining al fresco a breeze! The rear patio allows for additional sitting and entertaining areas.
Enjoy the epitome of convenience with this home’s prime location—effortless commuting to NYC via Westfield train and bus access, less than 30 minutes to Metro Park and Newark Airport, and seamless access to major local routes ensuring swift connections to any destination.
With flawlessly designed interiors, a coveted setting, and an unbeatable location, this is a residence where you'll instantly feel at home.
Details:
6 Bedrooms plus Office/Study (5 bedrooms + office on 2nd fl, 1 bedroom on 3rd fl)
4 Full Bathrooms and 1 Half bath
2 Car attached garage + driveway parking for 6 cars (car lift is not included, but negotiable)
Fantastic Third Floor with large Rec Room, Office nook, Full Bath and Bedroom
Finished Lower Level with Rec Room, Storage and Utility Room
3 fireplaces (fireplaces and chimneys are conveyed “as is” no known issues)
4 sets of French Doors leading out to bluestone terrace and patio
Fully fenced, flat backyard
2 sheds (conveyed “as is”)
Gas hook ups for grill and fire pit on terrace
In-ground sprinkler system
Indoor/outdoor speakers
Freshly painted exterior
Freshly painted interior
Brand new carpet
Ceiling fans in all bedrooms
Square footage:
Lot: 0.25 acres (75x145)
Taxes: $30,350.15
Wychwood Section
Wilson Elementary, Roosevelt Middle School, Westfield High School
Easy commute to NYC via Westfield train and bus access
Under 30 minutes to Metro Park and Newark Airport
Easy access to major routes: 22, 78, and the Garden State Parkway
Take a closer look!
TAKE A VIRTUAL 3D TOUR!
EXPLORE THE LAYOUT!
Document Center
Gallery
Contact us.
price.natalya@gmail.com
973-255-7534
1200 Morris Tpke
Short Hills, NJ


















































































