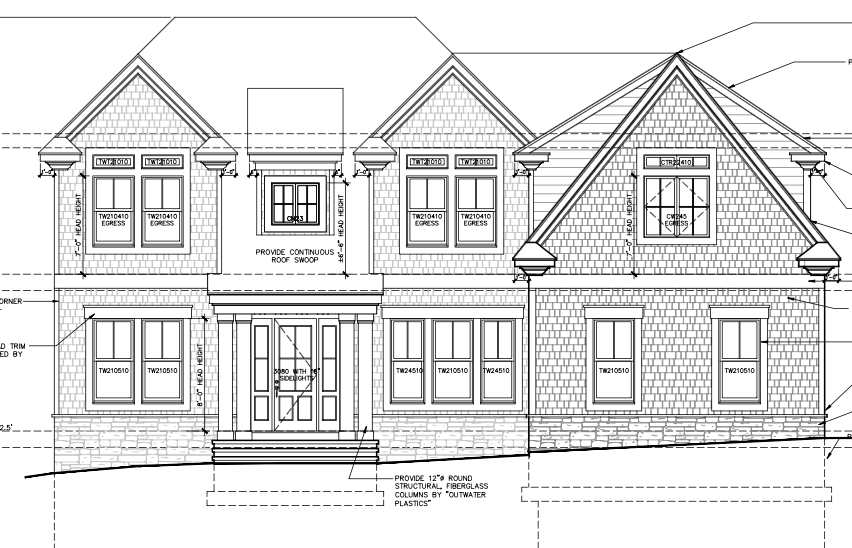
21 Portland Rd
Summit, NJ
Specs & Details:
Custom New Construction
6 Bedrooms
6 Full Bathrooms, 2 Half Bathrooms
10ft high ceilings on LL & 1st floor, 9ft on the 2nd floor
5in plank white oak select floors
2 Car attached garage with Tesla charger
Welcoming front porch
Impressive foyer with vaulted ceiling
Living room with 2 sided-window exposure and Micro-office perfect for WFH or could be a hidden bar
Dining room with wall of windows
Exquisite Chef’s Kitchen featuring:
Breakfast nook with 3-sided window exposure overlooking the backyard
Quartz countertops
Fully custom built solid maple US made inset cabinetry in white shaker
Subzero - 24” Fridge Column/24” Freezer Column/24”Wine Fridge
Wolf - 48” Range, 48” Hood, and Drawer Microwave
Cove - Dishwasher
Rohl Kitchen sink faucet, Pot Filler in brass
45” workstation stainless steel sink with cutting board, drying rack, mixing bowl and colander
Butler’s Pantry features:
Fully custom built solid maple US made inset cabinetry in white shaker with glass front uppers and floating shelf
GE Café Appliances - Beverage Fridge and Dishwasher in matte white with brass handles
Rohl Faucet and Reverse Osmosis Faucet in brass
Walk-in Pantry with shelving
Family room with fireplace and wall of sliders to the patio
Staircase with custom white oak and matte black railings
First floor Guest Suite with stylish bath with curbless walk-in shower, Toto toilet and Grohe plumbing fixtures in chrome
Mudroom with direct access to the garage, custom built-ins, closet and side door
Powder room with Toto wall-hung toilet, floating vanity and stunning tile feature wall
Upstairs: 4 bedrooms and 4 bathrooms
Primary suite:
Vestibule
Large bedroom with tray ceiling, wall of windows overlooking the backyard and windows on either side of the bed
Oversized walk in closet with island and custom cabinetry and shelving
Luxurious oversized bathroom with custom tile featuring curbless walk-in shower, custom double vanity with built-in make up table. Large soaking tub. Commode room with smart Toto Washlet toilet. Rohl plumbing fixtures in matte chrome.
Balcony off bedroom
All En-suite bedrooms with closets and bathrooms, Grohe plumbing fixtures in chrome, Toto toilets
2nd floor laundry room with washer/dryer, cabinetry and sink
Finished Lower Level with Rec Room, Nanny/Guest Suite, Gym, and Powder Room
Custom closet systems throughout
25x15 bluestone patio with outdoor kitchen (gas grill, sink and trash bin)
Square Footage: 5,661 (1,774 sq ft LL + 1,759 1st fl + 2,128 2nd fl)
Lot: 0.37 ac
Franklin Elementary, LCJSMS, Summit High School
Plans
Kitchen & Butler’s Pantry
Kitchen Appliance Information:
Butler’s Pantry Appliance Information:
Contact us.
price.natalya@gmail.com
973-255-7534
1200 Morris Tpke
Short Hills, NJ








